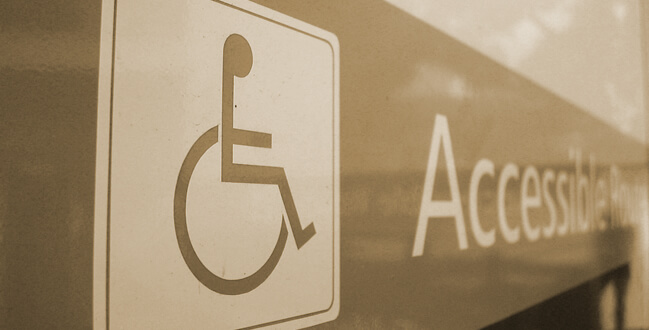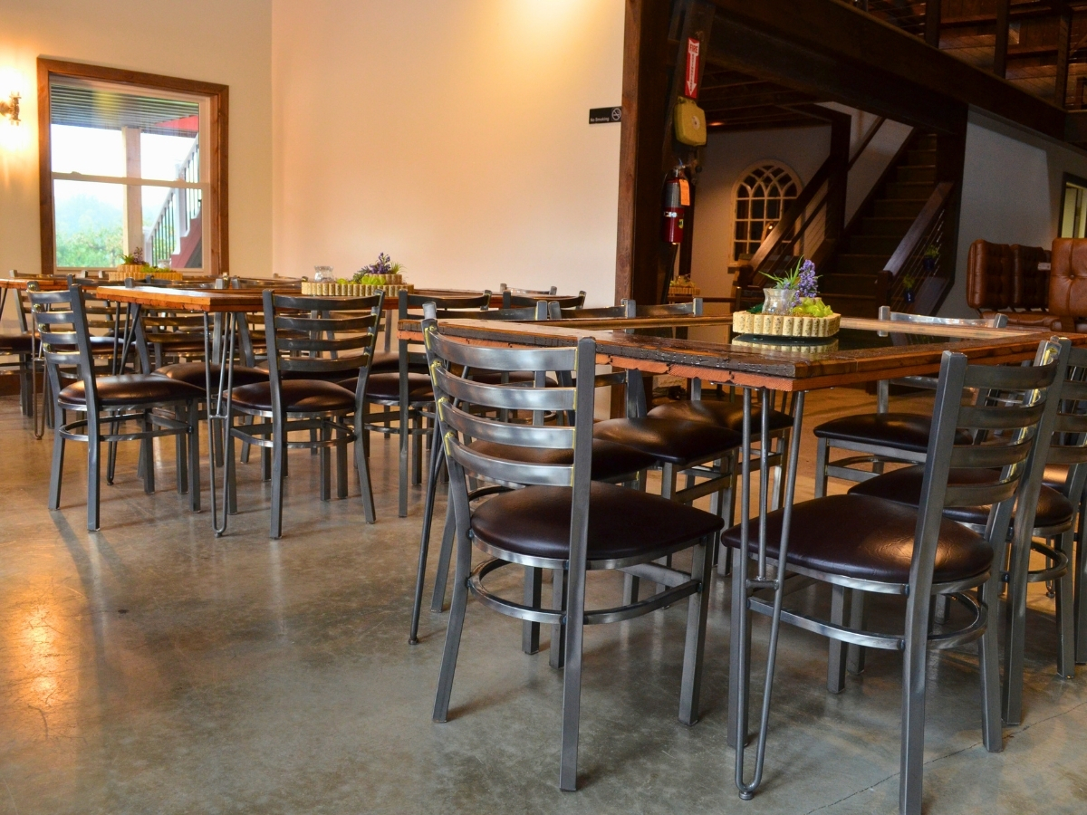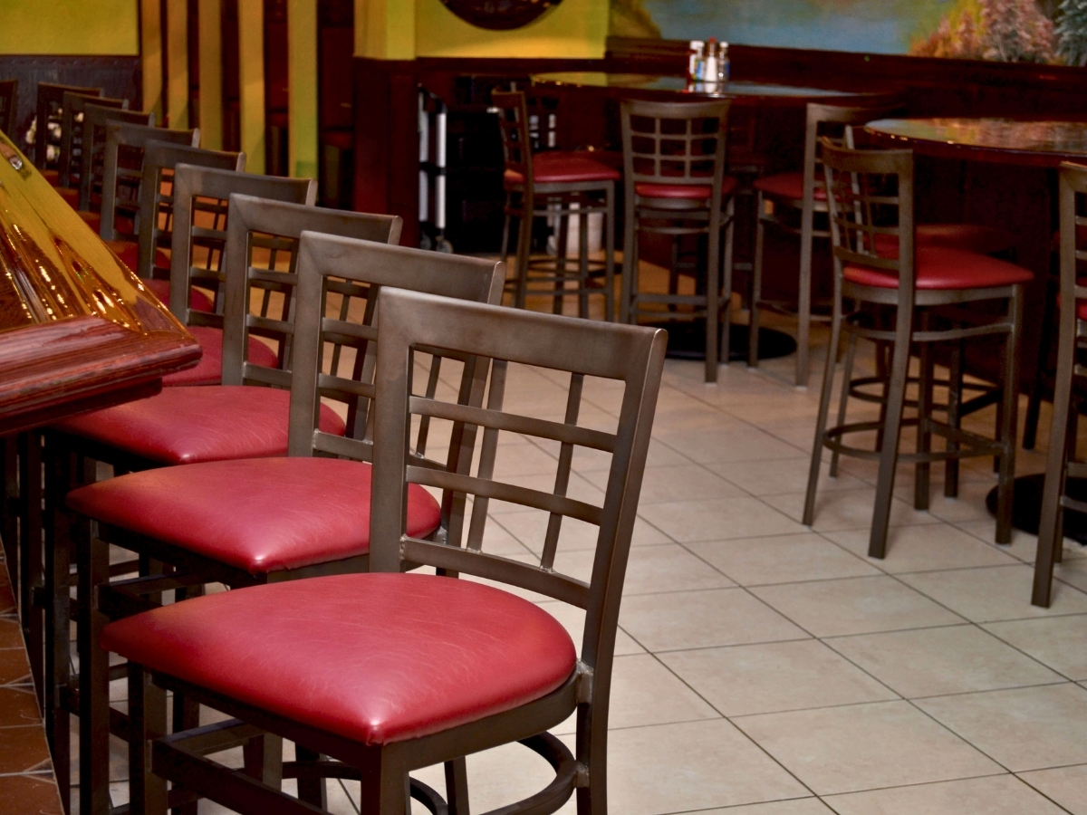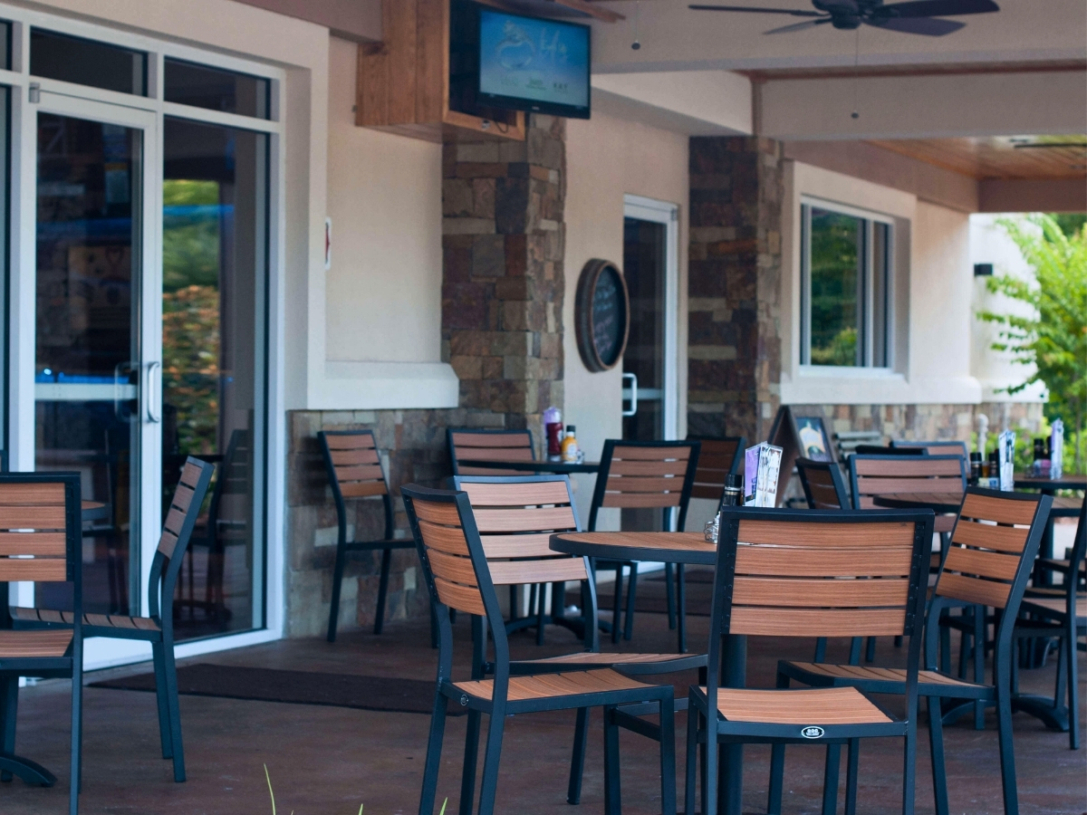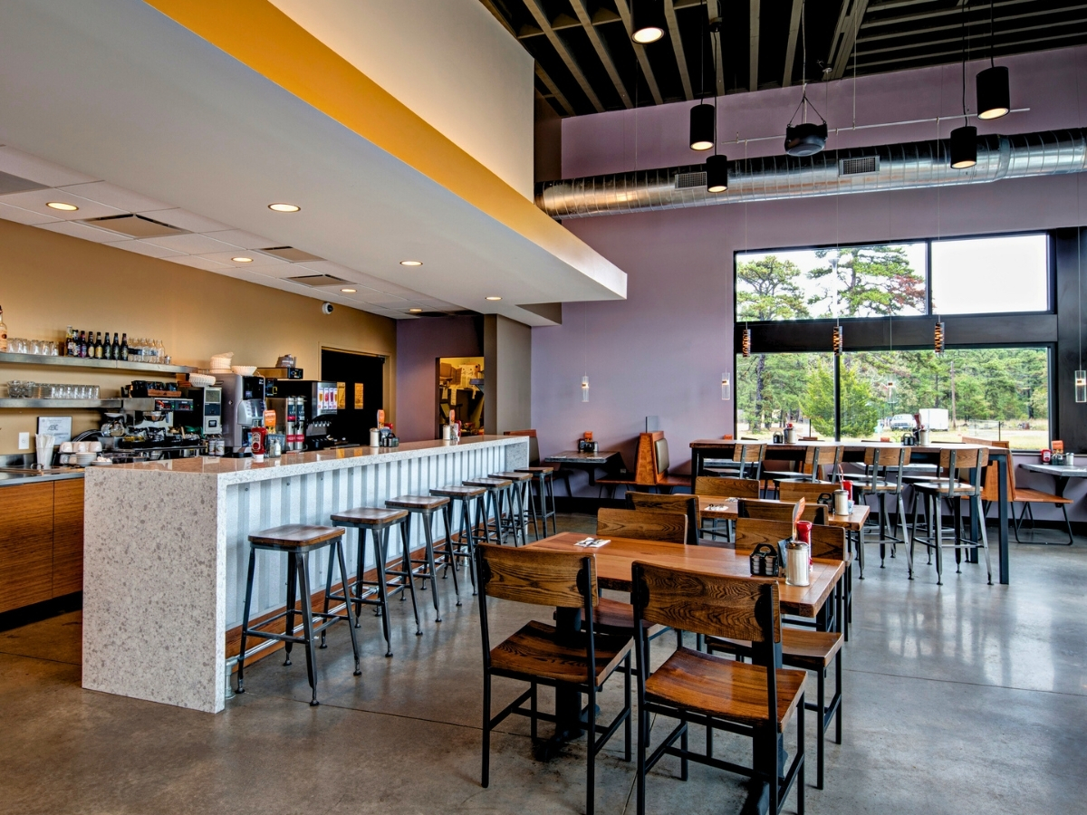Part 2 of 3, Exterior Considerations
Americans with Disabilities Act
As noted in part 1 of this blog series titled Accessibility: What Bar and Restaurant Owners Need to Know, Interior Considerations, the Americans with Disabilities Act (ADA) is a civil rights law that protects individuals with disabilities by prohibiting discrimination and ensuring equal opportunities. There are many titles within this law which specifically target requirements that facilities must follow but the one that is applicable to bars and restaurants is Title III. This title states, “no individual shall be discriminated against on the basis of disability in the full and equal enjoyment of the goods, services, facilities, privileges, advantages, or accommodations of any place of public accommodation by any person who owns, leases (or leases to), or operates a place of public accommodation (ADA, 1990).” In doing this, facilities need to remove barriers, yet it is decided on a case-by-case basis as to whether those barriers are easily removed by the establishment without financial hardship. Regardless of whether the change is made or not, continual re-evaluation of barriers is essential in assuring that accessibility is achieved.
Exterior Considerations
You’ve probably pulled in to many parking lots and noticed designated accessible parking spaces, accessible signs, curb cuts, and ramps, all which welcome individuals with disabilities into any public facility. The ADA requires that these are in place so as to give those with diverse needs the ability to utilize that particular public service. In addition to these requirements, there are many other exterior regulations that apply any facility or establishment. Here is a sampling of the most important requirements set forth by the ADA that would specifically be of interest to bars and restaurants.
- An adequate number of accessible parking spaces must be available for individuals with accessible parking tags. The guidelines that determine the number of spaces you need to have depends on the total number of parking spaces that are available. For example, if you have 1-25 parking spaces, you must have one accessible parking space; for 26-50 parking spaces, you need two accessible spaces; for 51-75 parking spaces, you need three accessible spaces; and for 76-100 parking spaces, you need four accessible spaces.
- At least one of every eight accessible parking spaces must be van accessible with a minimum of one van accessible space at all facilities.
- Accessible car and van spaces must both be 8-feet wide with an access isle on each side. For a car, the access isle must be at least 5-feet wide and for vans, the access isle must be at least 8-feet wide.
Route of Travel
Route of travel refers to the route that an individual takes to arrive on site, approach the building, and enter as freely as everyone else.
- At least one route of travel should be safe and accessible for everyone, including people with disabilities. If there are stairs into your establishment, a ramp or alternate route on level ground needs to be added.
- The route of travel must be free of uneven, bumpy surfaces with holes or breaks as well as be at least 36-inches wide. These surfaces must be stable, firm, and slip-resistant.
- Any curbs on the route of travel must have a curb cut or a small ramp to the curb for ease of movement.
- Ramps must host a width of at least 36-inches between railing and curbs with sturdy railings at the height of between 34 and 38-inches. These railings must be on both sides of the ramp if the ramp is longer than 6-feet.
- Ramps must have a non-slip surface with a 5-foot-long level landing at every 30-foot horizontal length of ramp, at the top, bottom, and at switchbacks.
- The slope of the ramp must not be greater than a 1:12 ratio. This means that for every 12-inches along the base of the ramp, the height increases one inch.
Entrances
- The ADA requires that if there are stairs at the main entrance, there must also be a ramp or a lift or an alternate entrance for individuals with disabilities to enter.
- There must be appropriate signage at all inaccessible entrance as to the location of the nearest accessible entrance, which must also be able to be used independently (without assistance or service to enter like waiting for someone to answer a doorbell, operate a lift, or put down a temporary ramp).
- Accessible parking must also be located by all accessible entrances for ease of entering the facility.
- Entrance doors must have at least a 32-inch clear opening with at least 18-inches of clear wall space on the pull side of the door next to the handle so that individuals who use wheelchairs or crutches can get close enough to open the door.
- Beveled edges in the door must not measure more than 3/4-inch high and any mats or carpeting in the entrance must be secure and not more than 1/2-inch high.
- Door handles cannot be any higher than 48-inches and must be operable with a closed fist in order for individuals who have limited use of their hands to be able to open.
- Doors must also be easy to open without too much force and if the door has a door closer, it must take at least three seconds to close.
Appropriate Terminology
As you may have noticed in this article, the terms “handicap parking” and “handicap sign” were not used, or any use of the word “handicap” for that matter. And, you may be wondering why since it is a word that most people use. Let us explain. In today’s world, terminology within the world of disabilities is changing for the better. Instead of looking at a disability in a negative way, a more positive approach with regard to the terms used is taking place. Instead of “handicap parking,” it is most appropriate to say “accessible parking.” Just like it is most appropriate to say “accessible signs,” “accessible entrances,” and so forth. Would you have been aware of these changes if you had not been reading this article? Likely not, so we’re glad you did. It takes being educated for change to happen and a difference to be made. And as bar or restaurant owners, you can make a difference by not only educating yourself and your staff on the appropriate use of terminology but also by using it with your customers.
The exterior of your bar or restaurant is the first impression patrons get when they pull up with the desire to explore your menu. So, why not make it welcoming for all? By following the requirements set forth by the ADA with regard to parking, signage, routes, and entrances on the exterior of your establishment, any individual with a disability that pulls up will surely feel as if your doors have been opened just for them.
For more information on more specific requirements set forth by the ADA, please refer to the United States Department of Justice Civil Rights Division website at www.ada.gov.

